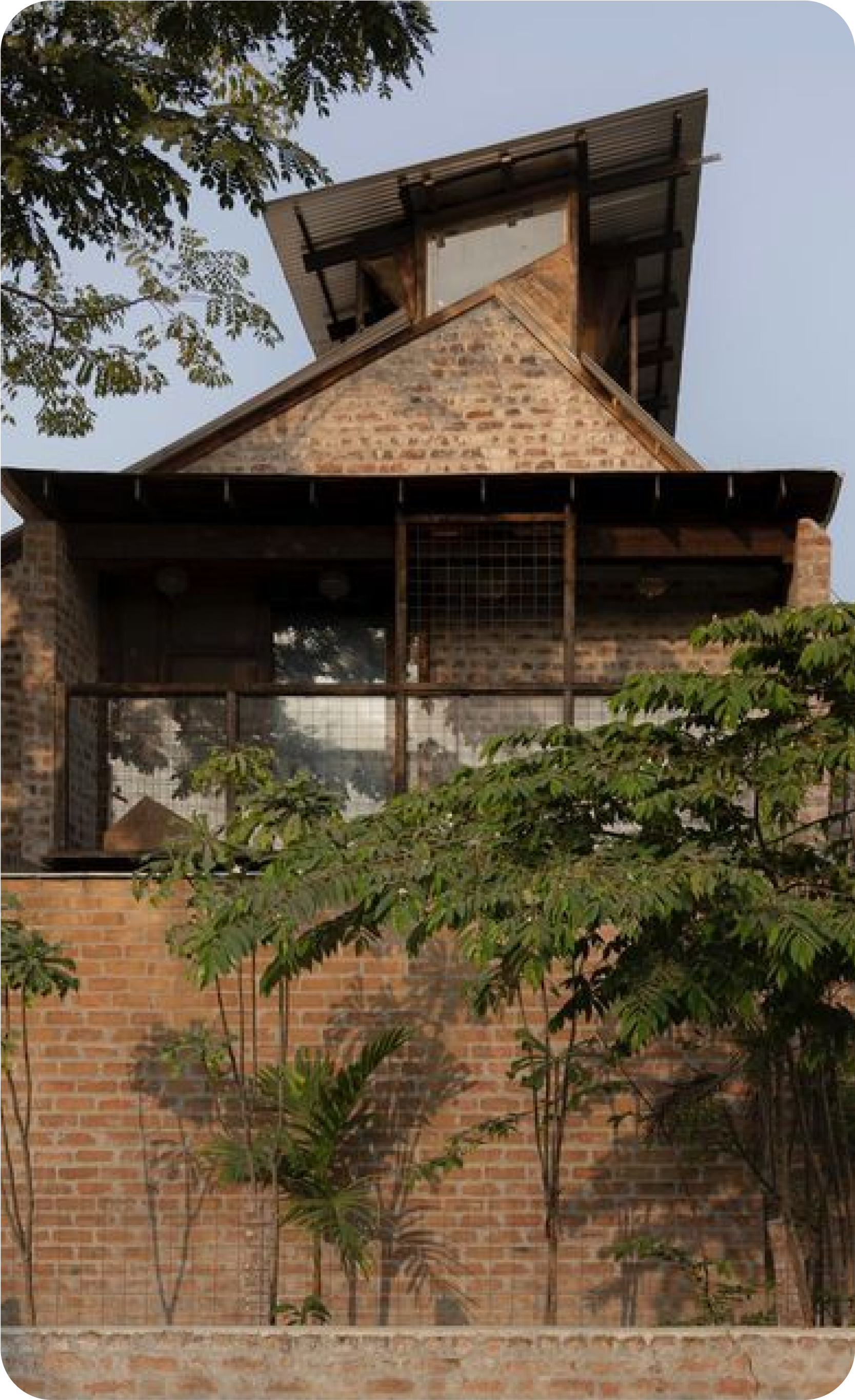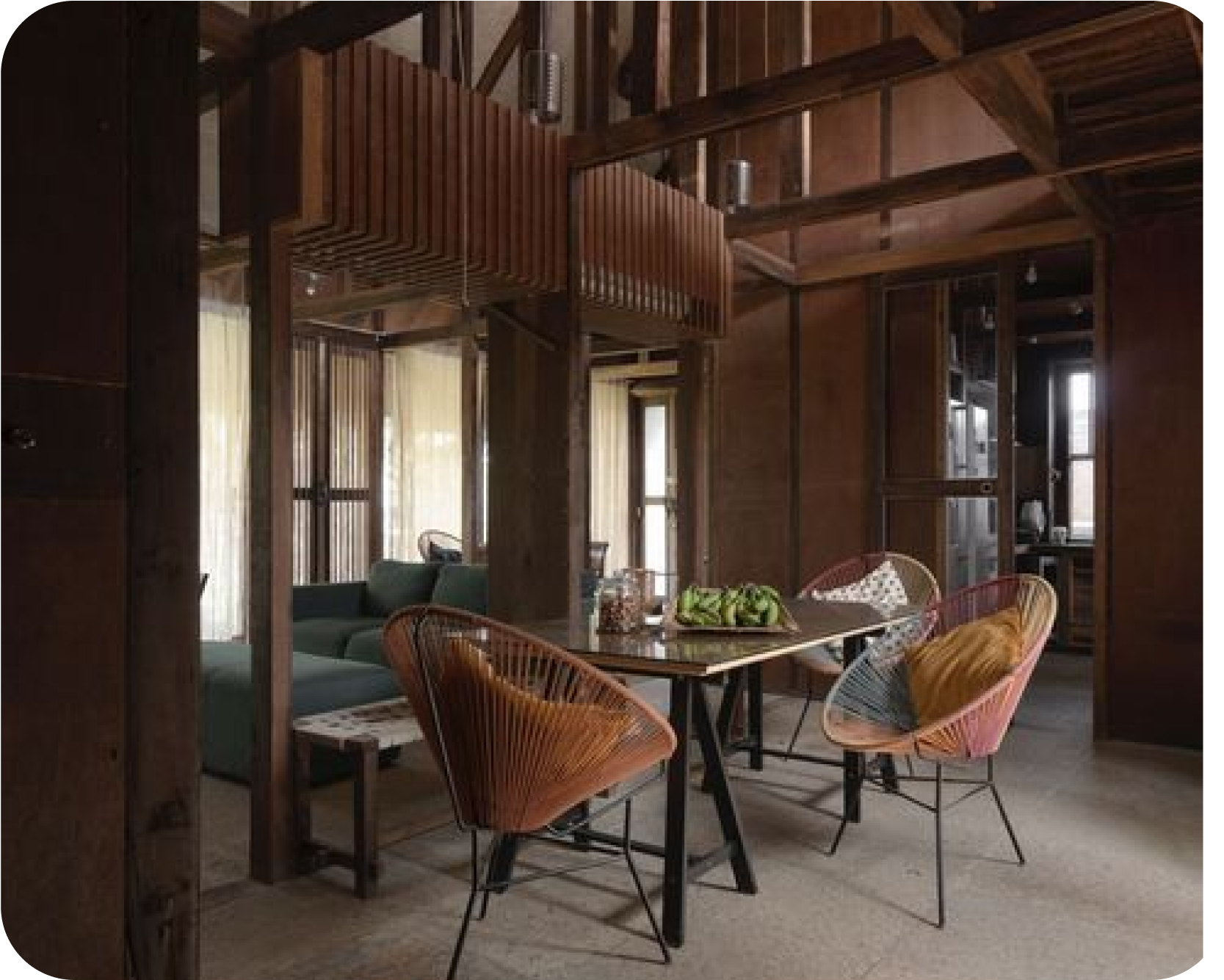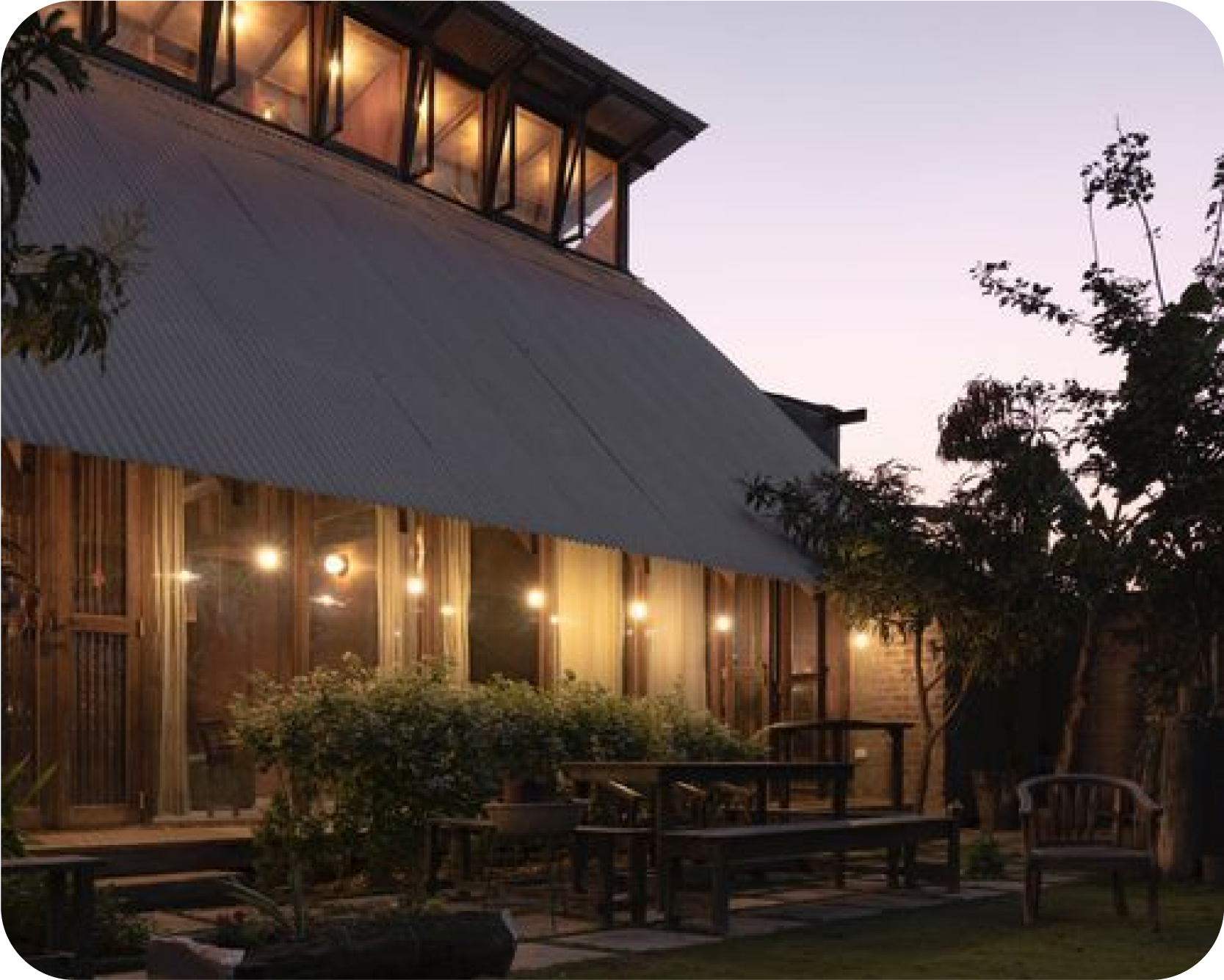Pott
House
Building Sustainable Urban Solutions
Building Sustainable Urban Solutions
In Collaboration With A Former Architecture Classmate, This Residential Projectembraced Design Flexibility. The Key Challenge Involved The Loose Blackcotton Soil, Rendering Traditional Foundations Impractical. To Address This,Pile Foundations Were Implemented, Transferring Weight To Deeper, Stable Soil Layers. This Reduced Overall Building Load Optimizing Both Structural Efficiency and Project Cost.
Hyderabad
2021
Residential



The project eliminates the use of steel above ground level, aligning with sustainable building practices and contributing to the structure's unique aesthetic.
The Highlights the successful collaboration between an architect and a nonprofessional, allowing for innovation by relaxing traditional constraints.
Influences precise window and door placement, optimal room sizes, and future flexibility, ensuring visual harmony and efficient space utilization.
Optimizes structural efficiency and cost by adopting a lightweight construction method.
Indigenous to Andhra and Telangana, chosen for its inherent strength, density, and natural termite resistance, aligning with sustainability goals.

Uttarahalli main rd, near ksrtc layout, Gubbalala, subramanyapura Bangalore

Open hours 10:00 am | 6:30 pm